
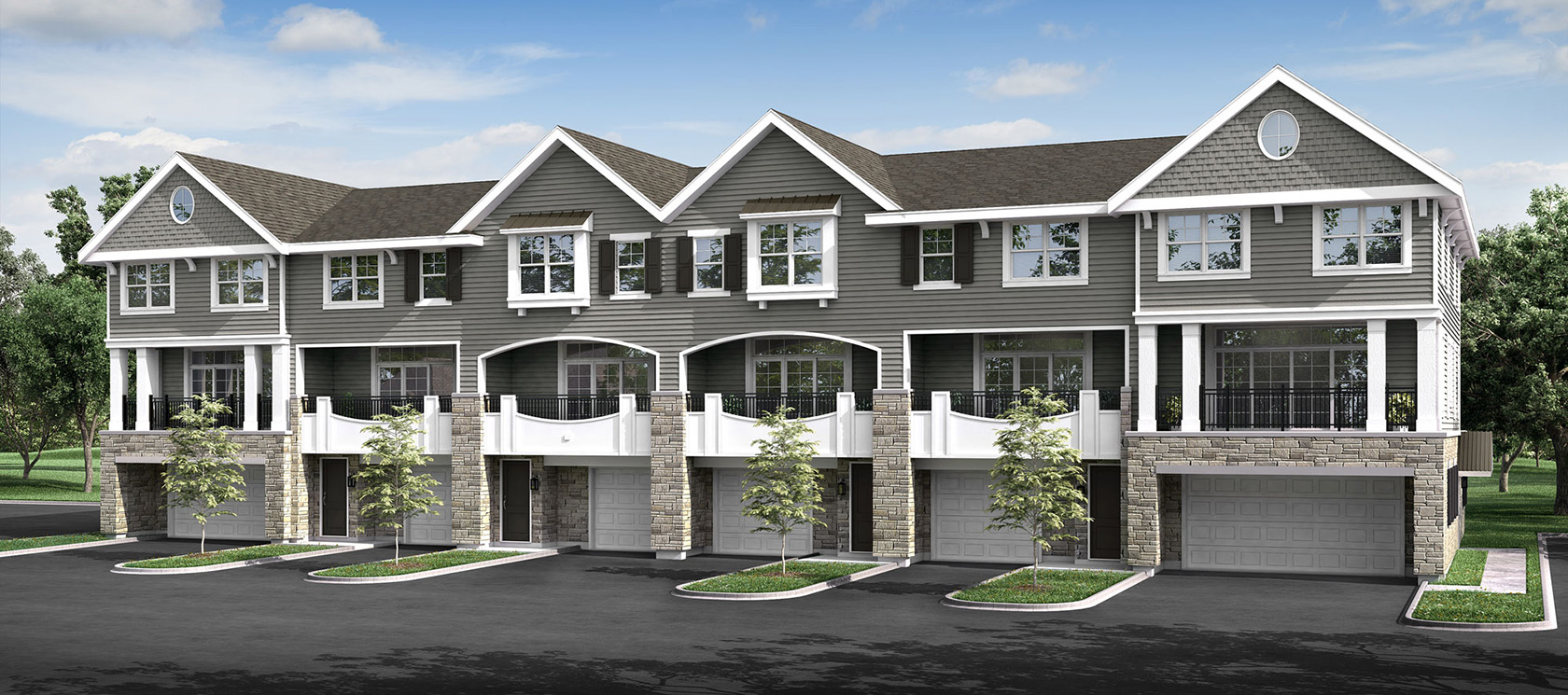
| FLOOR PLAN | BED/BATH | SQ. FEET | GARAGE | APRON PARKING | RENT | |
|---|---|---|---|---|---|---|
|
A1 Floor Plan |
3/2.5 | 2111 | 2 Car Attached | N/A | Call for Details |
View Locations Unit A1 Brochure |
|
A2 Floor Plan 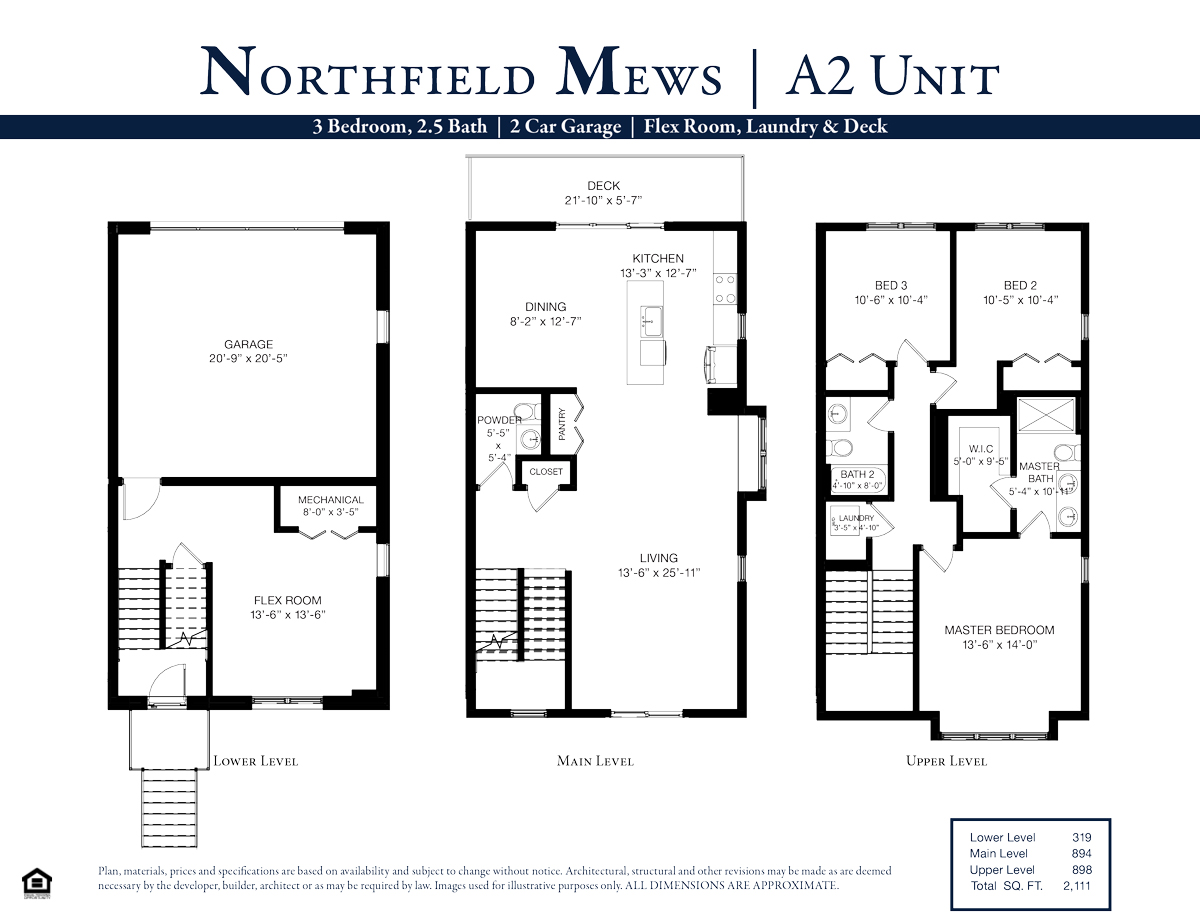
|
3/2.5 | 1974 | 2 Car Attached | N/A | Call for Details |
View Locations Unit A2 Brochure |
|
A3 Floor Plan 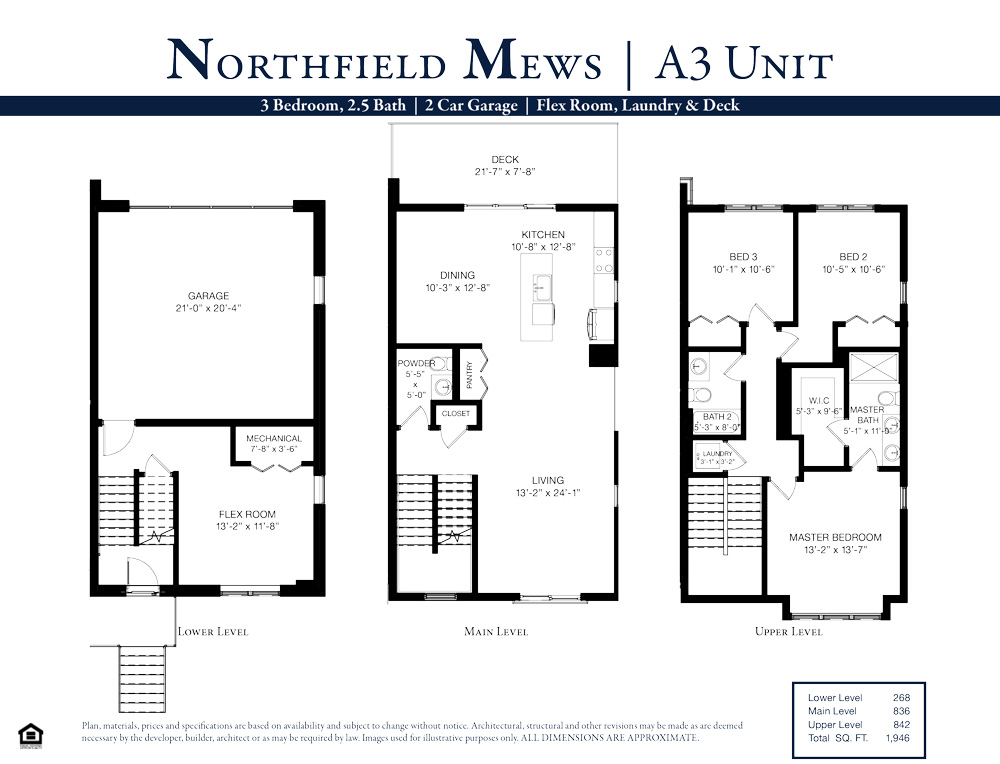
|
3/2.5 | 1946 | 2 Car Attached | N/A | Call for Details |
View Locations Unit A3 Brochure |
|
A4 Floor Plan 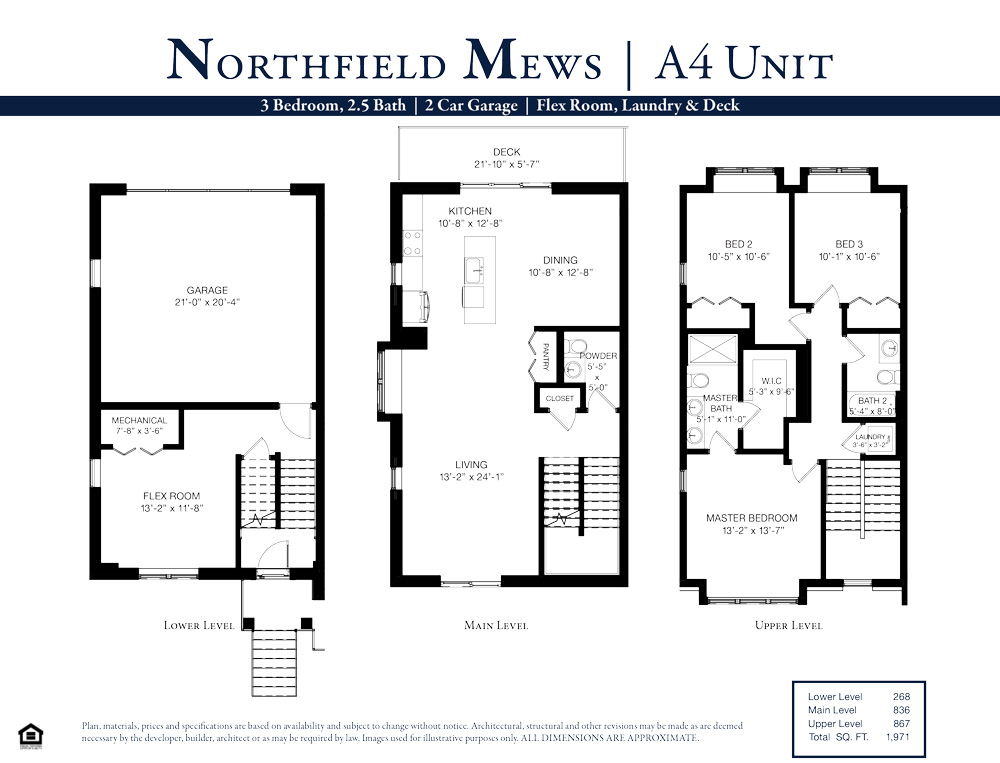
|
3/2.5 | 2139 | 2 Car Attached | N/A | Call for Details |
View Locations Unit A4 Brochure |
|
B1 Floor Plan 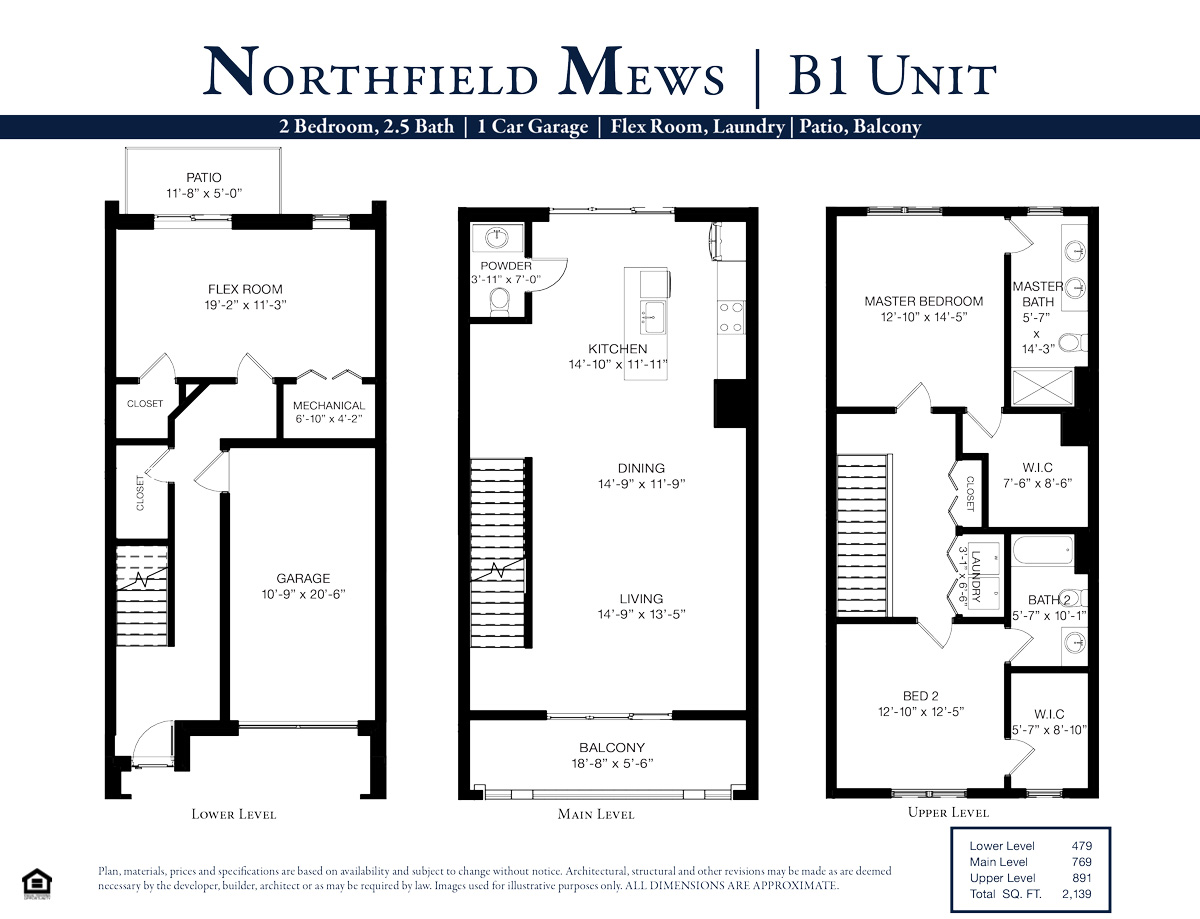
|
3/2.5 | 2139 | 1 Car Attached | 1 | Call for Details |
View Locations Unit B1 Brochure |
|
B2 Floor Plan 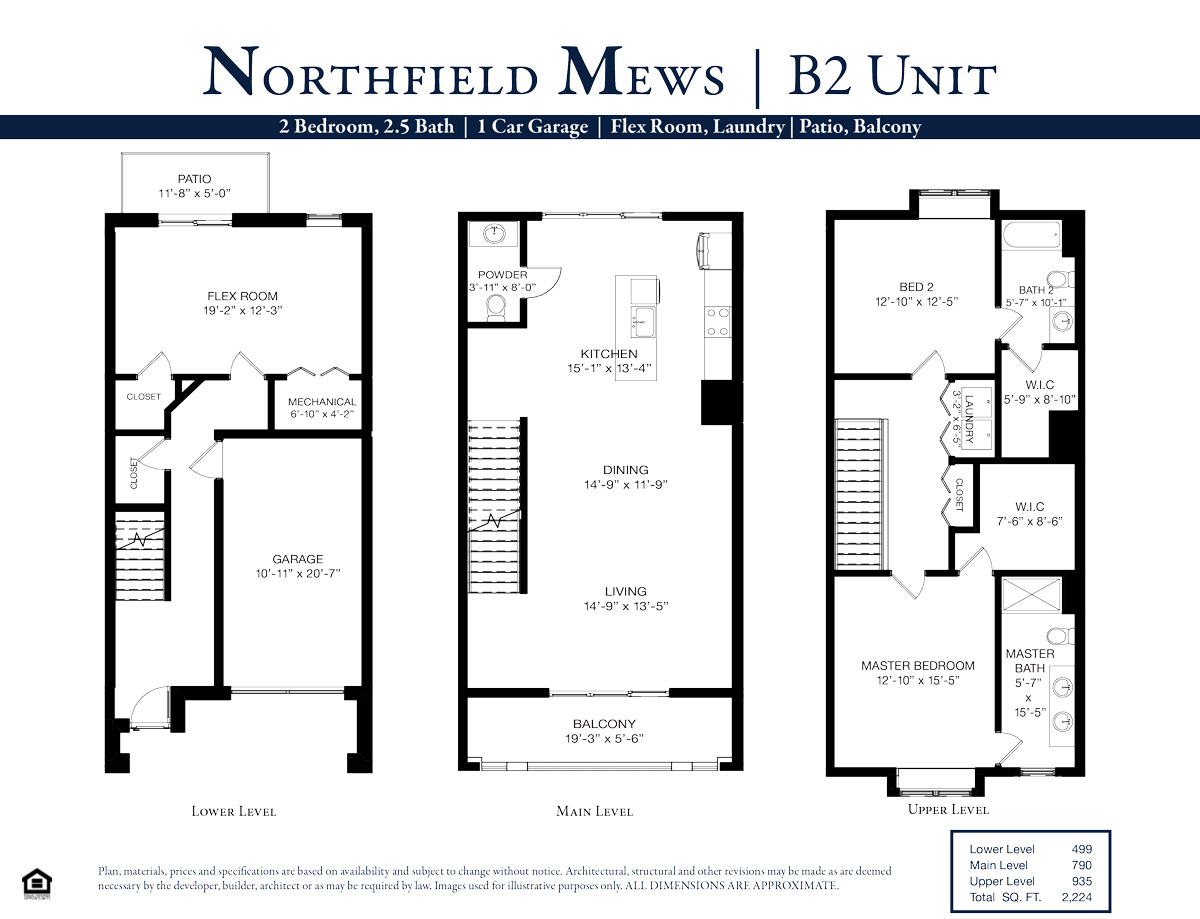
|
3/2.5 | 2224 | 1 Car Attached | 1 | Call for Details |
View Locations Unit B2 Brochure |
|
C Floor Plan 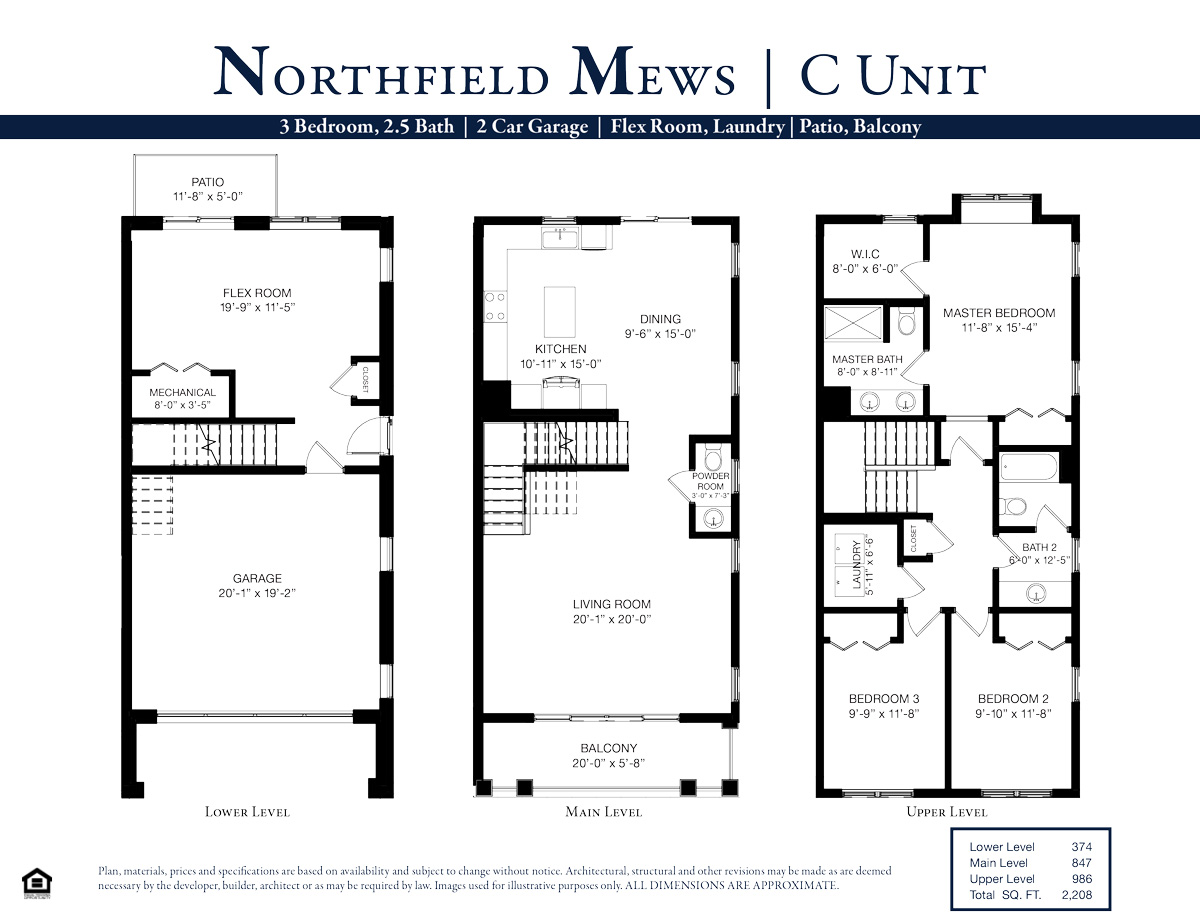
|
3/2.5 | 2208 | 2 Car Attached | Available on Select Units | Call for Details |
View Locations Unit C Brochure |
|
D1 Floor Plan 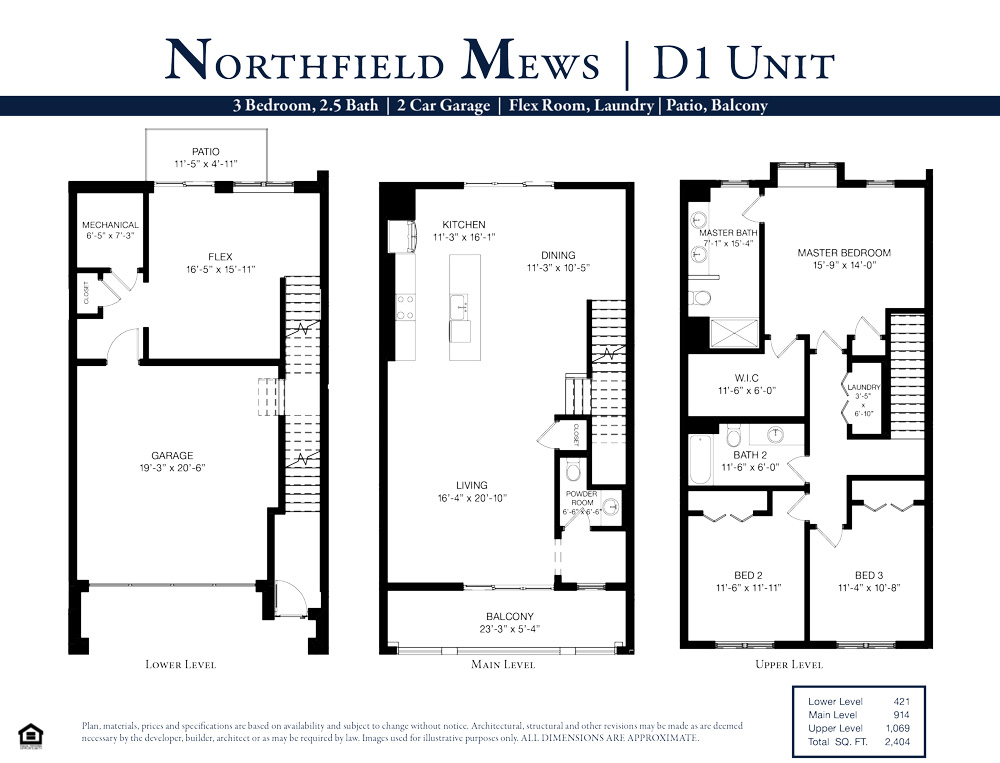
|
3/2.5 | 2404 | 2 Car Attached | N/A | Call for Details |
View Locations Unit D1 Brochure |
|
D2 Floor Plan 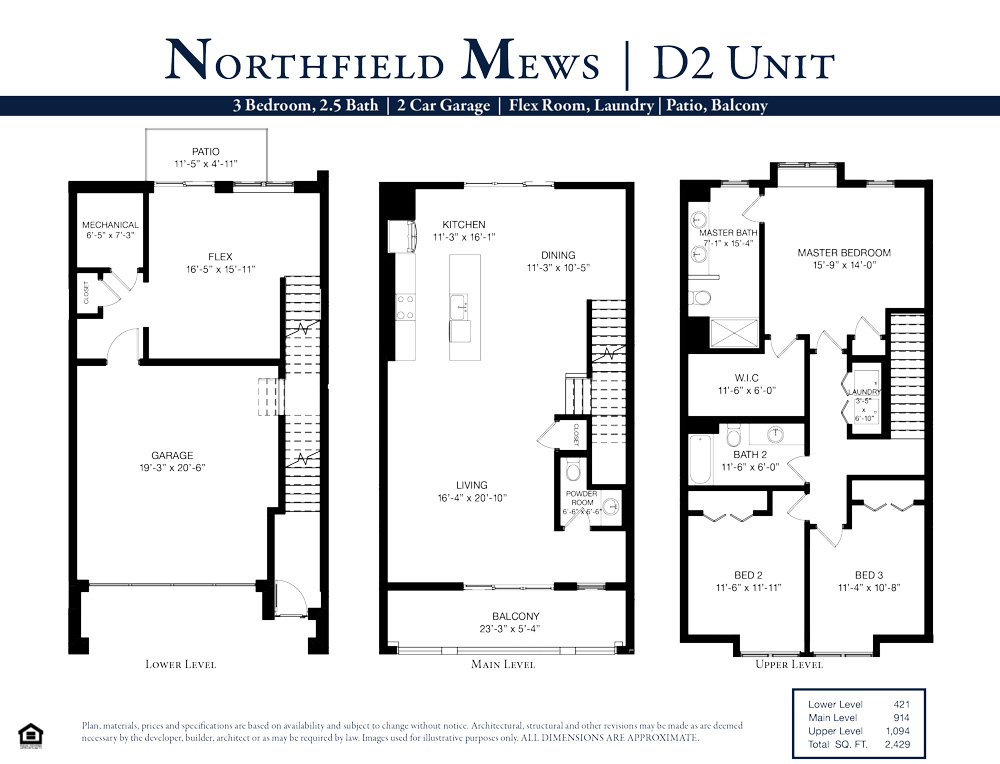
|
3/2.5 | 2429 | 2 Car Attached | N/A | Call for Details |
View Locations Unit D2 Brochure |
Catherine King with Compass
T: 847.624.7738
Email: catherine.king@compass.com
We are an equal housing opportunity provider. We do not discriminate on the basis of race, color, sex, age, national origin, religion, disability, or familial status (having children under age 18).



